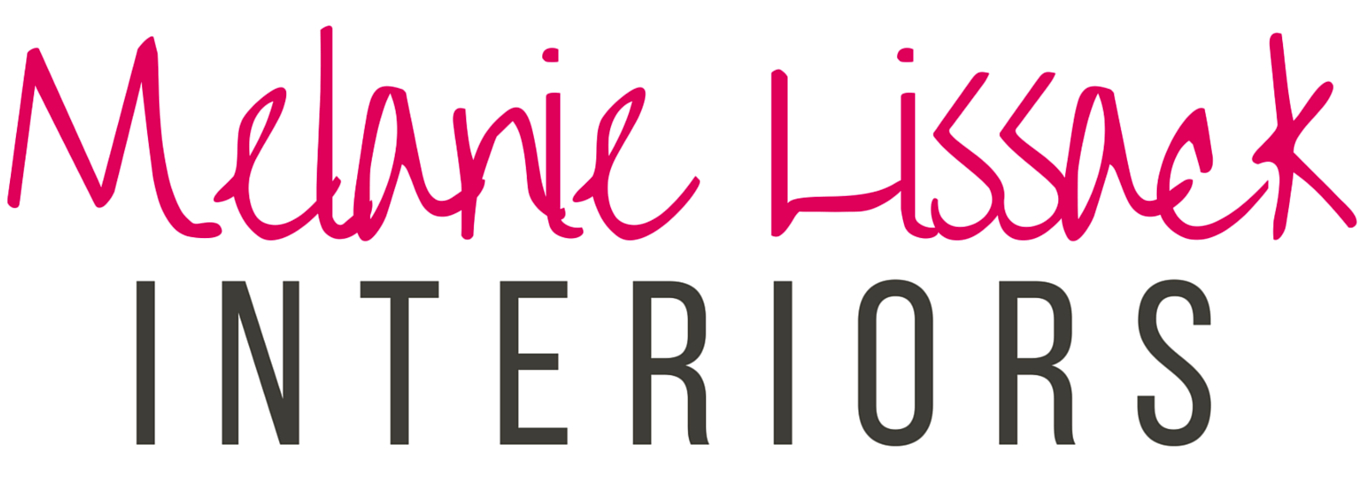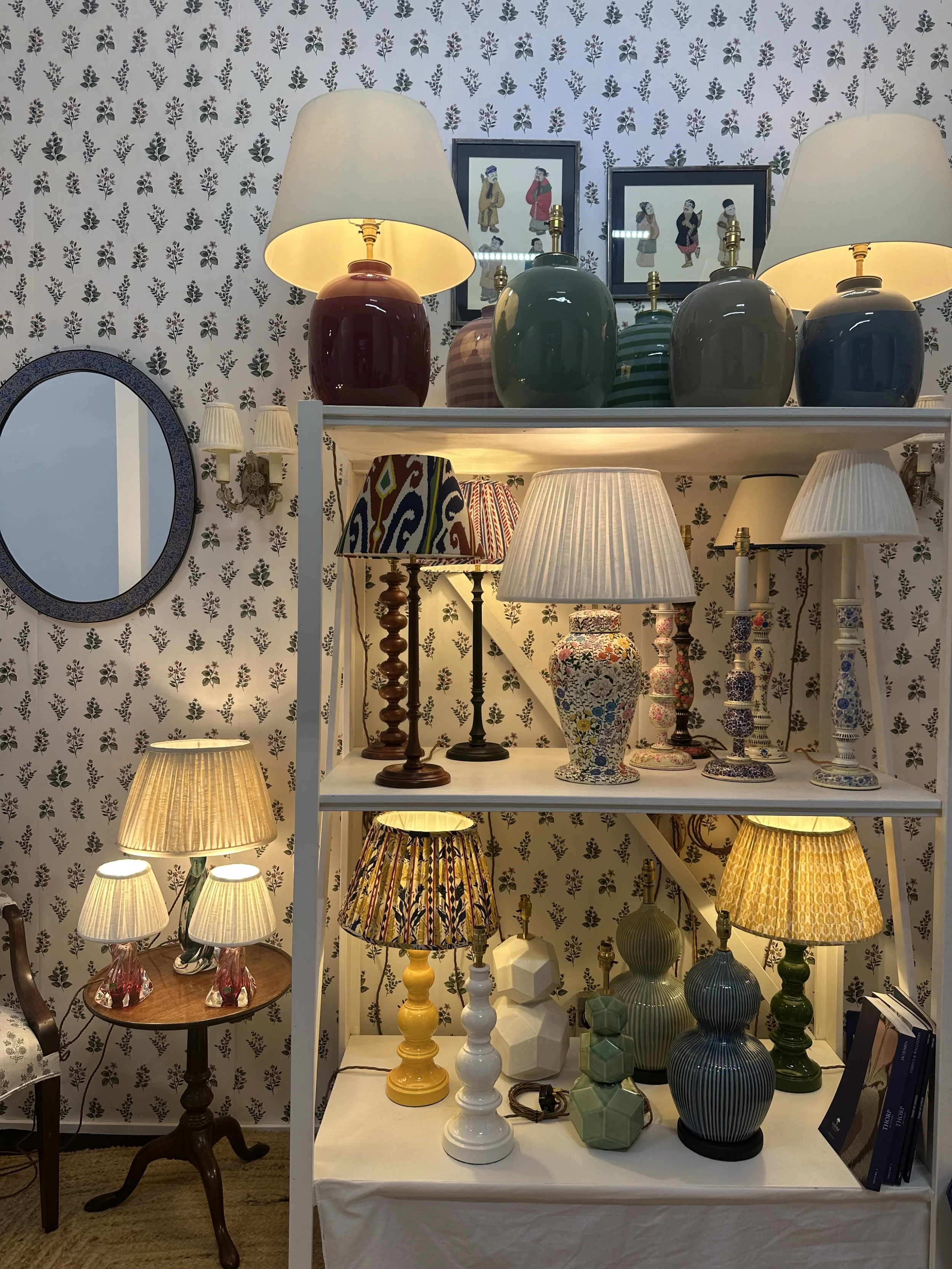Smart Tips for Planning a Room Layout That Actually Works
Featured Partner Post For Arcadium 3D
When it comes to designing the interior of a room, planning the layout is often the unsung hero of a well-functioning home. It’s easy to get swept up in Pinterest boards and colour palettes, but if the layout isn’t right, even the most stylish space can feel awkward or impractical.
Whether you're giving your living room a revamp or starting fresh in a new home, a thoughtful layout is the foundation for both form and function. Thanks to modern digital tools like Arcadium 3D, achieving that perfect balance has never been easier.
Start With a Clear Purpose
Before placing a single sofa or side table, ask yourself: What do I need this space to do?
Will it be a space for entertaining, relaxing, working, or a mix of all three? The layout for a family-friendly lounge will differ vastly from a home office. Being clear on purpose helps you make better decisions when it comes to furniture scale, lighting and storage requirements.
Measure Before You Move
There’s nothing more frustrating than ordering a beautiful new piece of furniture, only to find it won’t fit through the doorway (or worse, overwhelm the entire space). Take the time to measure your room carefully, including:
Room dimensions (length, width, ceiling height)
Window and door placements
Radiators, sockets, and built-ins
Once you’ve got the figures, plug them into a free room designer like Arcadium 3D. It allows you to test different layouts digitally so you can avoid costly mistakes and backaches.
Map Out Movement Flow
Great layouts don’t block paths—they guide them. Think about how people naturally move through a room. Is there enough clearance to walk comfortably between furniture? Can you open drawers and cupboards easily?
Arcadium 3D helps you plot furniture digitally, so you can check walkways and reposition items before committing. Bonus tip: aim for at least 60–75cm of clearance in high-traffic areas like hallways, or between a coffee table and sofa.
Prioritise the Anchor Piece
Every room has a main player. In a bedroom, it’s the bed. In a lounge, it’s typically the sofa or entertainment unit. Start by placing this key piece first and build the rest of your layout around it.
Arcadium 3D's design tool includes a vast built-in furniture library, so you can drop in a full-size sofa or king-size bed and see how the space feels instantly. The visual accuracy helps you make practical decisions without needing to sketch things out on paper.
Think in Zones
Open-plan living has become increasingly popular in UK homes, but it can be tricky to design without having a clear idea of each area’s function. Dividing your space into zones, such as dining, relaxing, and working, creates visual order and purpose.
Use rugs, lighting, furniture placement and different paint colours on walls to define each area. With Arcadium 3D, you can experiment with layouts that maximise your open-plan flow, ensuring no part of the room feels underused or overcrowded.
Balance the Room Visually
Avoid clustering heavy furniture on one side of the room, as this can throw off the balance and make the space feel lopsided. Try to evenly distribute visual weight by balancing bulkier pieces (like wardrobes or bookshelves) with softer elements, such as textiles or plants, on the other side.
The beauty of using a digital layout tool like Arcadium is that you can play around until you find a setup that feels harmonious. There’s no limit to how many times you can test and tweak.
Don’t Push Everything Against the Walls
A common mistake is to line all your furniture up along the walls. While this might seem like it opens up the centre of the room, it often creates a cold, disconnected feel.
Floating furniture slightly away from walls (especially sofas and armchairs) can actually make the room feel more cohesive and conversational. Use Arcadium’s drag-and-drop tools to explore these options and see the impact immediately in 3D.
Consider Sightlines and Focal Points
When entering a room, your eye should be drawn to something beautiful, such as a fireplace, artwork, or a statement piece of furniture. Sightlines influence how welcoming and balanced a room feels.
With Arcadium’s virtual walkthrough mode, you can actually step into your design and experience those sightlines as if you were in the space. It’s a feature that’s particularly helpful for designers presenting concepts to clients or homeowners making big decisions.
Be Honest About Storage Needs
Clutter quickly ruins the impact of a beautiful layout. Be realistic about your storage requirements from the get-go. Whether it’s toy baskets in a family room or under-bed drawers in a small bedroom, smart storage should be part of your layout, not an afterthought.
Arcadium 3D allows you to plan integrated storage solutions directly into your design. Think built-in shelving, wardrobes, and media units that fit perfectly and serve your daily needs.
Design for Real Life
Lastly, the most stylish layout in the world won’t serve you if it’s not aligned with how you live. Have kids? You’ll need soft edges and durable paths. Work from home? Your desk needs good lighting and minimal distractions.
Why Arcadium 3D Is the Best Free Layout Tool
Many tools claim to help you design your home, but few offer the functionality, flexibility, and accuracy that Arcadium 3D delivers—all without costing a penny.
Here’s what makes it stand out:
Browser-based: No downloads or installations. Access your projects from anywhere.
Realistic 3D walkthroughs: See your room exactly as it would appear in real life.
Extensive furniture & layout library: Built-in models that reflect real-world proportions.
Free to use: All premium features, no hidden fees.
Instant link sharing: Collaborate with others by sending a project link—no bulky files needed.
It’s no surprise that many UK designers and DIY home lovers are turning to Arcadium 3D to streamline their planning process. Whether you’re designing a new flat in London or revamping your countryside retreat, the tool brings both style and substance together effortlessly.







Five top tiling looks expected to be big in 2026!