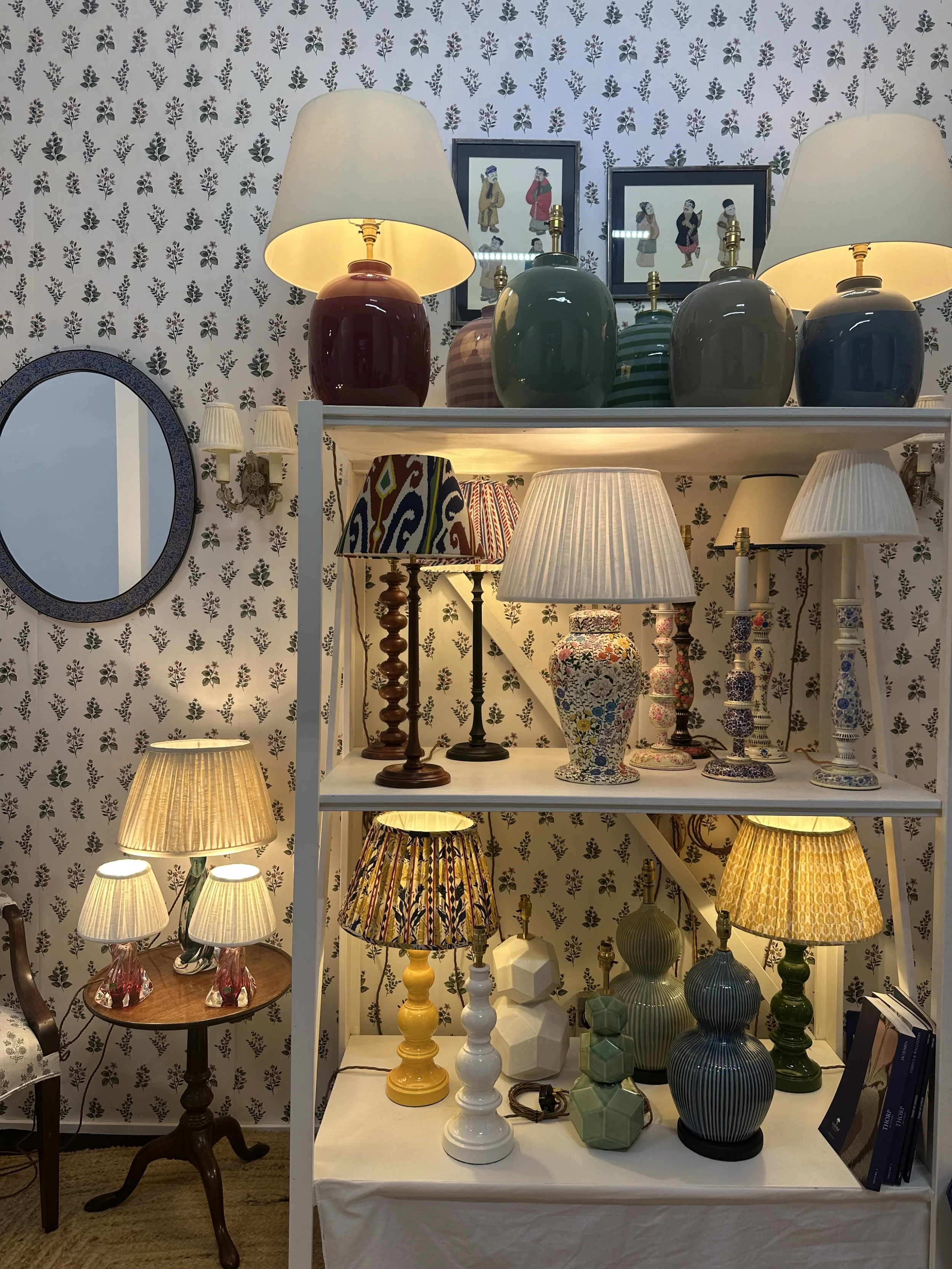Renovation Diaries: The Reveal Of Our Kitchen Layout Plans
*Utility image credit: First Sense Interiors
Welcome to part 2 of our kitchen renovation and extension plans! After previously announcing that we will be undertaking a huge renovation of our period home (click here to read Renovation Diaries: Part 1), this week, we signed off the final layout plans with our architect. As a result, I thought I would share the second part of the renovation journey: the initial kitchen design, the results from the structural engineer, plus how much we have spent so far just getting to this stage.
After choosing our favourite extension design with our architect (she presented four designs to us, initially), we had a survey done to assess the structural integrity of the property in case there might be any issues with extending. Luckily, the report didn’t highlight any problems (so I was told - I found the report full of maths and trigonometry that calculated weight-bearing loads impossible to read!)
Our architect then moved on to our internal kitchen elevation plans; after a few discussions and alterations, the final layout and design can be found below:
The area where we currently all sit squashed around the dining table will be halved to create a designated utility space that will lead onto the kitchen, separated by pocket doors. The centre of the kitchen will be widened with a side extension to create enough space for a compact pantry (that will be hosted under the existing hallway stairs), plus a small preparation island (as we desperately need more counter space). The extension out the back will relocate the dining table and supply us with a large banquette seating area.
This is the area that will be halved to create a utility area, seperated from the kitchen with pocket doors.
I never thought - even with extending - that we would be able to obtain a utility room, a pantry or banquette seating, so I am absolutely over the moon that my architect was able to factor them all in. In terms of the style of the kitchen, I was very set on the idea that our new kitchen had to be sympathetic to the age of the Georgian property, so the plan is to go for traditional shaker-style units and lots of wall panelling.
In terms of budgeting, since the last renovation post, we’ve spent another 2k on a structural survey and an extra 4k in architects' fees, so the total spent so far is just shy of £15k. The next step is to submit a pre-planning report to Essex Council before fully submitting our plans and crossing all our fingers and toes!
Externally, we still have some tweaking to do with the design of the doors and the windows, so I will share more of that in part 3 (make sure that you sign up for my newsletter to get a notification of part 3 in your inbox!)









Five top tiling looks expected to be big in 2026!